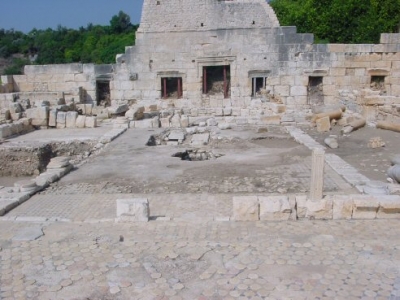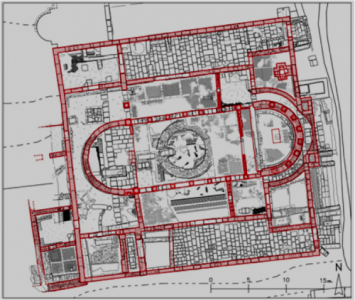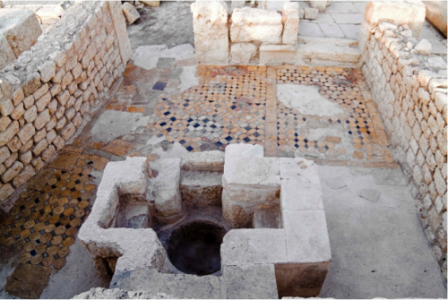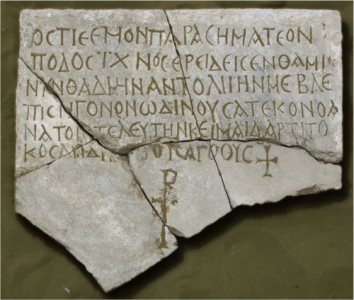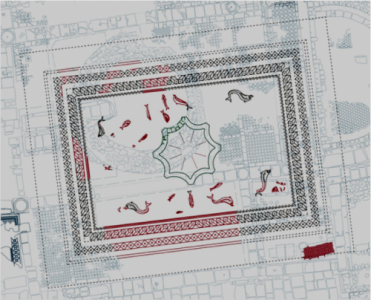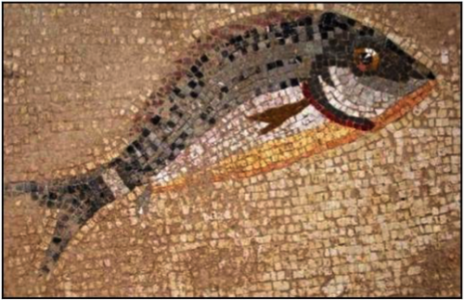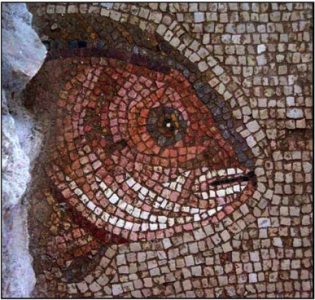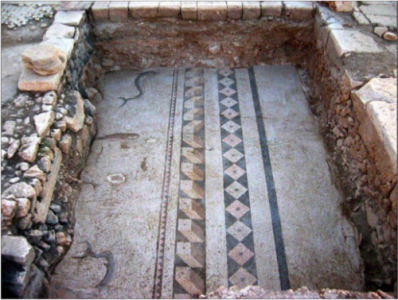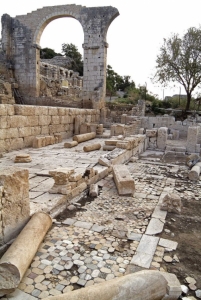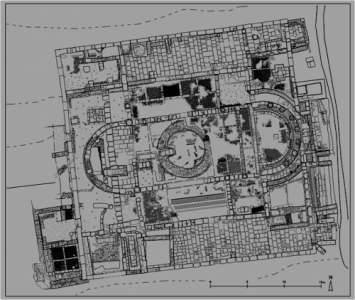Agora
The Roman agora (2nd century A.D.) is composed of an open quadrangular area, surrounded by a wall in opus quadratum. The western part of this wall is very well preserved and contains seven large openings, provided with moulded posts and lintels. The main entrance of the agora was on the east side, flanked by two fountains in the forepart. Inside the walled area, a colonnaded portico ran along all four sides, while a circular building (a tholos) rose on the exact centre of the open area.
The excavations carried out inside the tholos of the agora, in the south aisle of the Christian basilica and under the floor of a tomb in the southeast sector of the church have brought to light the remains of a polychrome mosaic depicting marine motifs with a frame of various geometric bands.
This mosaic pavement pertains to a previous phase of the area demolished and levelled over when the agora was constructed. Due to its dimension and to the presence of two segments of a marble fountain visible under the tholos foundation, it is possible that the mosaic decorated the floor of an open court (peristylium), with a fountain in the middle, pertaining to a residential villa of the Early Imperial Period.
During the Early Byzantine period (5th century A.D.) the agora was entirely occupied by an imposing Christian basilica, oriented east-west and divided into a nave and two aisles by two rows of columns. The floors were in opus sectile, composed of marble and limestone tiles arranged to create various geometric motifs. A baptismal font, with cruciform plan, was situated north to the east apse. Numerous tombs, faced and covered with limestone or marble slabs, were set in the floor of the church. Many of them yielded multiple burials and parts of the personal clothes of the defunct (fibulae and bracelets made of bronze, remains of a cloth with gold threads). Due to the existence of two opposing apses, probably meant for different functions (the east one to celebrate Mass and the west one possibly for displaying relics), the baptistery and numerous burials, we can suppose that the basilica was tied to the cult of a martyr or saint, and that it was thus a pilgrimage destination.
Probably in the course of the 7th century, after the church was already abandoned and partly spoliated, modest structures related to crafts activities were added to the atrium paved with limestone slabs next to the north aisle.
The complex was finally abandoned at the end of the 7th century A.D., but the structures did not fully collapse until the 13th century, following a violent earthquake



