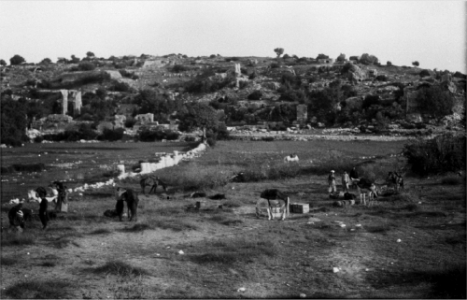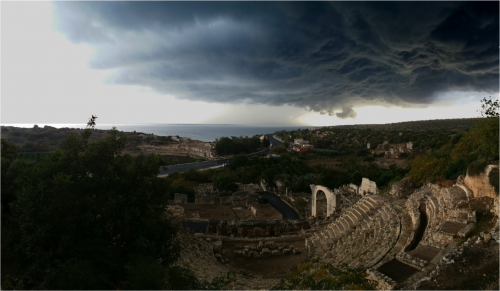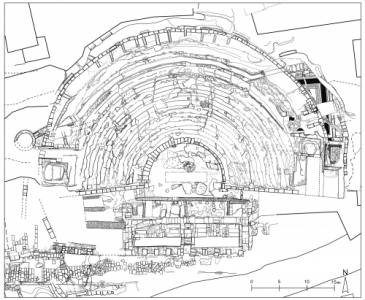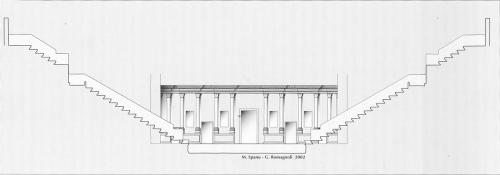The theatre
The theatre of Elaiussa Sebaste has been excavated during the years 1995 to 1999. In the subsequent campaigns restoration interventions were undertaken, with a program of general consolidation and reconstruction of a limited part of the cavea, using the few surviving original elements of the seats.
The construction of the theatre started in the first half of the 2nd century AD, while its final stage may be dated during the reign of the emperors Marcus Aurelius and Lucius Verus (161-169 AD).
The steps of the cavea, divided into 23 rows, were created mostly by cutting into the rock bank and were completed, in the lateral wings, by application of mortared rubble. The upper part (summa cavea) was separated from the inferior (ima cavea) by a corridor (diazoma). The channel which runs parallel to the corridor has been identified as a section of the previous urban aqueduct, rebuilt on the occasion of the building of the theatre.
Reconstruction of the plan of the theatre suggests a capacity of about 2,300 spectators, who entered through the parodoi and the vomitoria and reached their seats through the diazoma and the 6 stairs (scalaria). The orchestra was originally paved by marble slabs; also the stage (pulpitum) and the scene, as it is suggested by the surviving elements, must have been richly decorated. The scaenae frons was built over a sturdy ashlar structure with arches and pillars visible to the south of the theatre.
The monument fell into disuse at the end of the 3rd century AD and from then on it was systematically stripped. Only two cisterns, built to the south of the scene, functioned until the 5th century AD.









