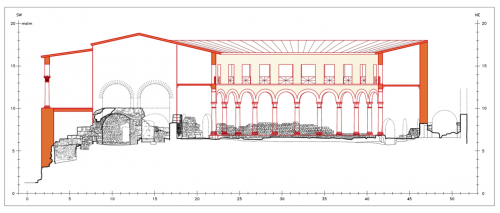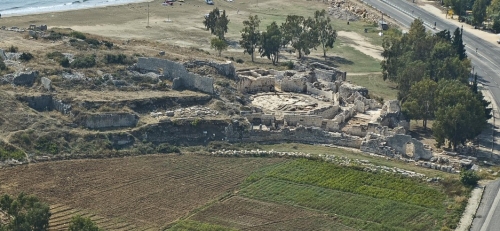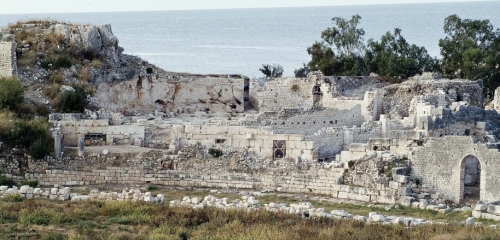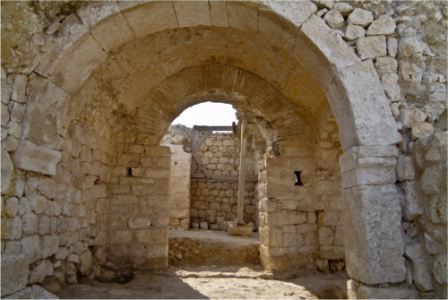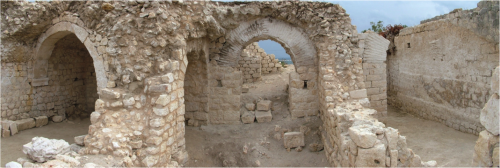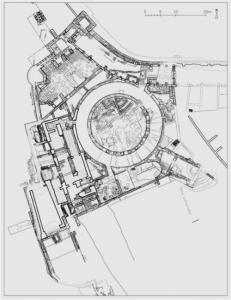The Byzantine palace
The area between the two ports of Elaiussa Sebaste, located on a position overlooking the isthmus that linked the promontory to the mainland, was occupied continuously from the city's foundation to the moment of its abandon. The area was fortified between the IInd and the Ist century B.C. with the construction of an imposing polygonal wall and subsequently occupied by a series of buildings for the warehousing of merchandise. The monumentalising of this part of the promontory can be dated instead, to the imperial age when in the southern sector were built a wall in opus quadrata and along the northern port's front, a columned portico directly facing the sea. Around the Vth century A.D. pursuant to the re-organisation of the area's land-use, a grandiose architectural complex was erected in the promontory's western sector, to house the civil and military authority of the city. It is characterized by the presence of an ample circular portico, with two floors, that connected the two wings of the building which also included an apsed hall and a private chapel, both richly decorated.
In connection with its construction the greater part of the existing structures were obliterated or re-utilised: the columned road for example was partially closed off and transformed into the vestibule of the byzantine building. The palace was destroyed during the first half of the VI century A.D. and systematically spoliated. During the last phase of the city's life, which was definitively abandoned around the middle of the VIIth century A.D. the palace was partially transformed into a manufacturing facility.



